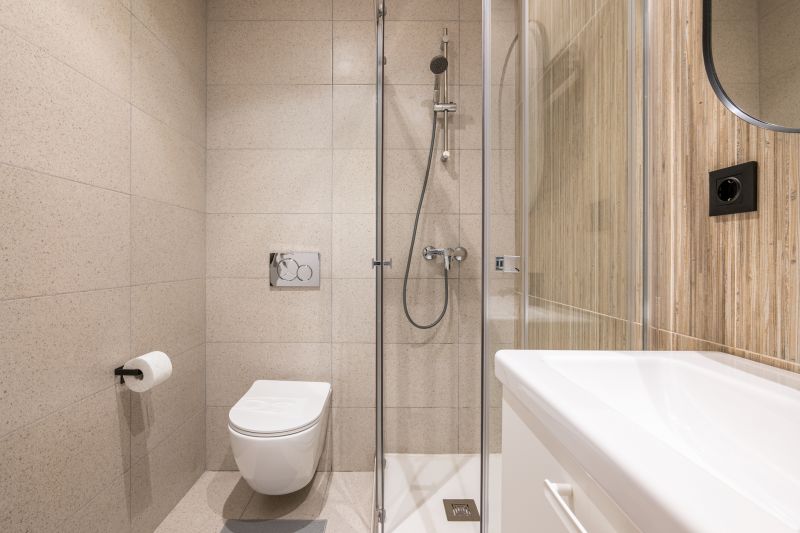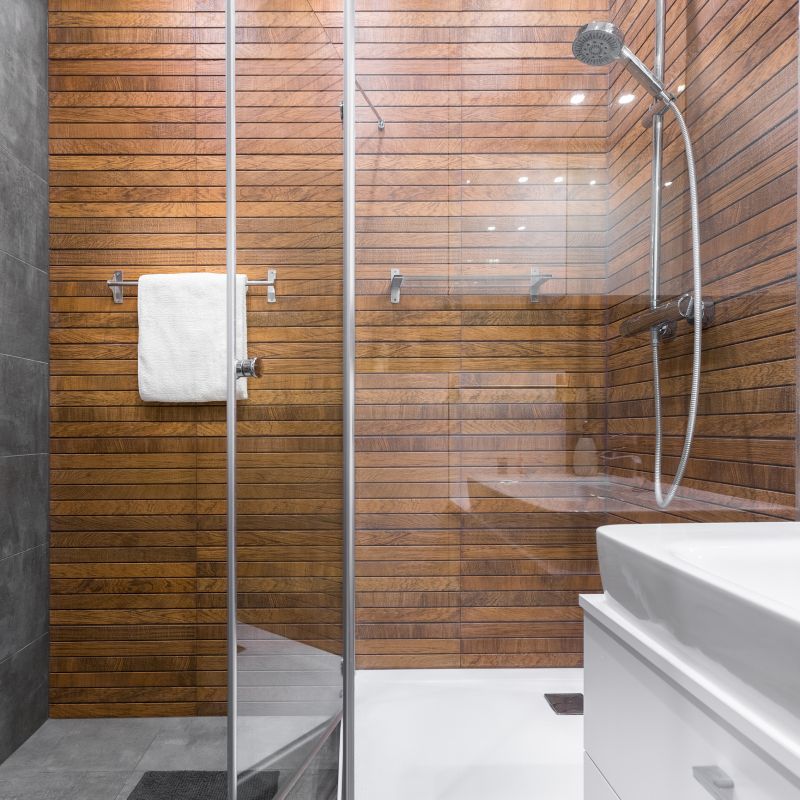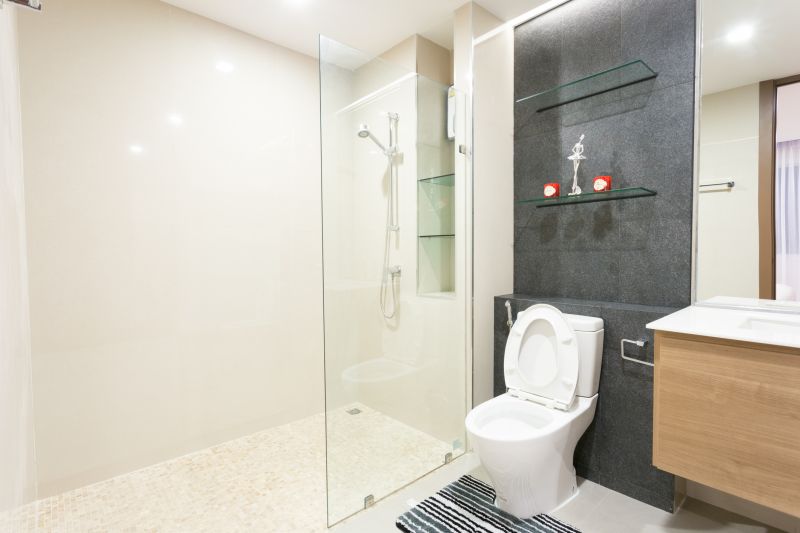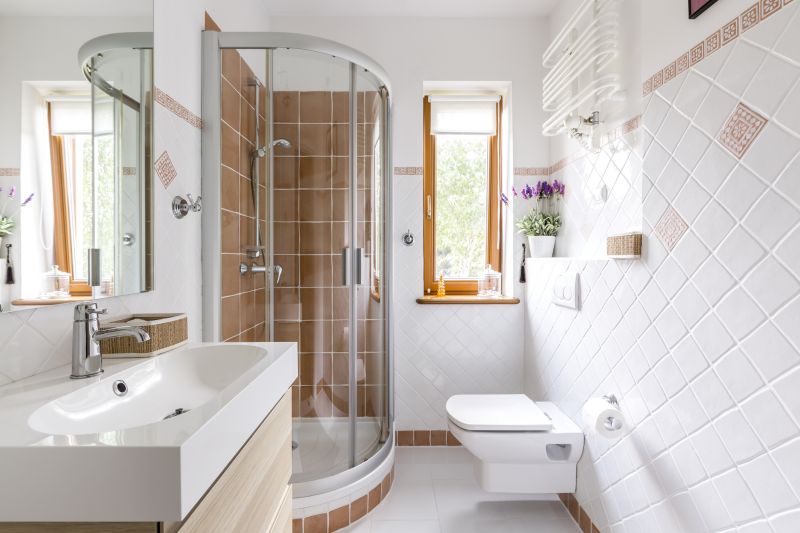Design Tips for Compact Bathroom Shower Areas
Designing a small bathroom shower requires careful planning to maximize space while maintaining functionality and style. Effective layouts can make a compact bathroom feel more open and comfortable. Various configurations, including corner showers, walk-in designs, and shower-tub combinations, serve different needs and preferences. Proper selection of fixtures and materials can also influence the perception of space, making the bathroom appear larger and more inviting.
Corner showers utilize the often underused space in bathroom corners, freeing up more room for other fixtures. They are ideal for small bathrooms as they maximize space efficiency without sacrificing shower size.
Walk-in showers offer a sleek, open look that visually enlarges the bathroom. They typically feature frameless glass and minimal hardware, creating a seamless appearance that enhances the sense of space.

An array of small bathroom shower layouts showcases how compact spaces can be optimized with innovative designs and strategic fixture placement.

Compact shower enclosures with sliding doors or bi-fold designs save space and add to the modern aesthetic of small bathrooms.

Glass partitions create a sense of openness and allow light to flow through, making small bathrooms appear larger and more airy.

Incorporating a bench in a corner shower maximizes comfort and usability without taking up additional space.
| Layout Type | Advantages |
|---|---|
| Corner Shower | Efficient use of corner space, versatile design options |
| Walk-In Shower | Creates an open feel, easy to access, minimal hardware |
| Shower-Tub Combo | Provides bathing and showering options in small spaces |
| Neo-Angle Shower | Maximizes corner space with angular design |
| Sliding Door Shower | Saves space by eliminating door swing |
| Open Concept Shower | Enhances spaciousness with minimal barriers |
| Shower with Built-in Storage | Optimizes space with integrated shelves |
| Compact Enclosure with Folding Door | Perfect for tight spaces |
Selecting the right layout for a small bathroom shower involves balancing space constraints with user needs. Corner showers are popular for their space-saving benefits, while walk-in designs contribute to a more open atmosphere. Incorporating features like built-in shelves, benches, or glass enclosures can enhance functionality without cluttering the limited space. The choice of fixtures and materials plays a significant role in creating a cohesive and visually appealing environment that maximizes the available area.
Material selection is crucial in small bathroom shower design. Light-colored tiles, large-format materials, and reflective surfaces help to bounce light and make the space feel larger. Frameless glass doors and minimal hardware contribute to a sleek look, reducing visual clutter. Proper lighting, including recessed or wall-mounted fixtures, can further enhance the sense of openness and brightness in the shower area.
Innovative storage solutions are essential in small bathrooms to keep the shower area organized and free of unnecessary clutter. Recessed niches, corner shelves, and wall-mounted dispensers optimize space while maintaining accessibility. Thoughtful planning of these elements ensures that the shower remains functional and aesthetically pleasing, despite the limited square footage.

